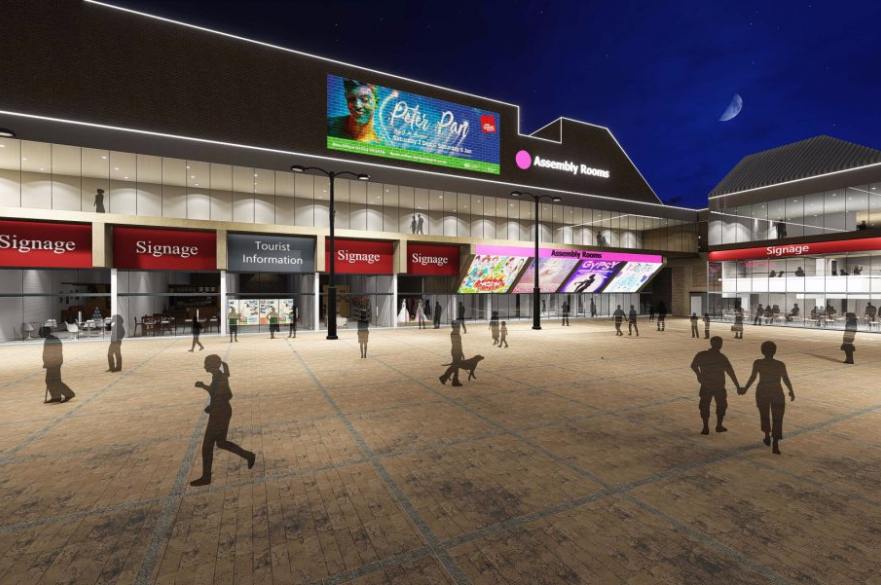Planners approve designs for new Assembly Rooms
Published: 30 September 2019

Derby’s ambition to have a contemporary large-scale entertainment and conference venue in the city centre has had planning permission approved
Derby’s ambition to have a contemporary large-scale entertainment and conference venue in the city centre continues to move forward with planning permission now approved.
It is expected the new venue will act as a catalyst for further investment and help rejuvenate Derby into a thriving, competitive city.
Last December the Council approved the £24 million capital cost for the project with the D2N2 Local Enterprise Partnership allocating £4.48 million towards its delivery subject to the approval of a final business case.
Councillor Chris Poulter, Leader of Derby City Council, said:
Obtaining planning consent is an important milestone for this project. We are working hard to get the new Assembly Rooms open as soon as possible so Derby has a major city centre venue again. With these plans we are taking the opportunity to make it better than what we had before whilst also delivering it as quickly as practically feasible.
D2N2 LEP Chief Executive Sajeeda Rose added:
The Assembly Rooms project and the upcoming Becketwell scheme show that Derby City Council is making huge strides in ensuring that Derby remains a brilliant place live, work, learn, and visit. D2N2 is pleased to see this progress being made.
The building will be brought back into use but with a new look and feel to what has gone before. During the design process customers have been put at the heart of the proposals. Customer areas from entering the venue through to the auditorium seating will all be improved to give a better experience.
In a demonstration of support for the project the proposals received no objections from members of the public throughout the planning application process. This also reflects the excellent backing the proposals received when they were announced earlier this year.
Installation of glazed panelling will create a modern appearance for the Market Place façade. The front of the building will be brought forward with new glazing partially enclosing the present covered walkway. This will provide additional space internally creating an attractive and inviting experience for visitors. Internal enhancements include the redesign and refurbishment of the front of house and bar areas to give the interior a modern look.
The exterior of the car park will also be refreshed with external cladding to the sides of the structure. This will provide a more modern alternative view to the existing concrete superstructure.
The team behind the delivery of the new Assembly Rooms project will be hosting further public opportunities in the coming weeks and months to discuss the plans and provide feedback before construction work starts on-site.
Delivery of the new Assembly Rooms is the Council’s number one city centre priority. It’s part of Derby’s City Centre Master Plan developed by the public-private Vibrant City Partnership. It will be a catalyst for further investment in retail, leisure and office accommodation, re-invigorating the day and night-time economies of the city that will drive economic development.
The new Assembly Rooms will be operated on a more commercial model, prioritising events that attract the largest audiences and to make best use of the maximised space. Investment in commercial expertise will ensure that the venue reaches its full potential and is put to its widest possible use.